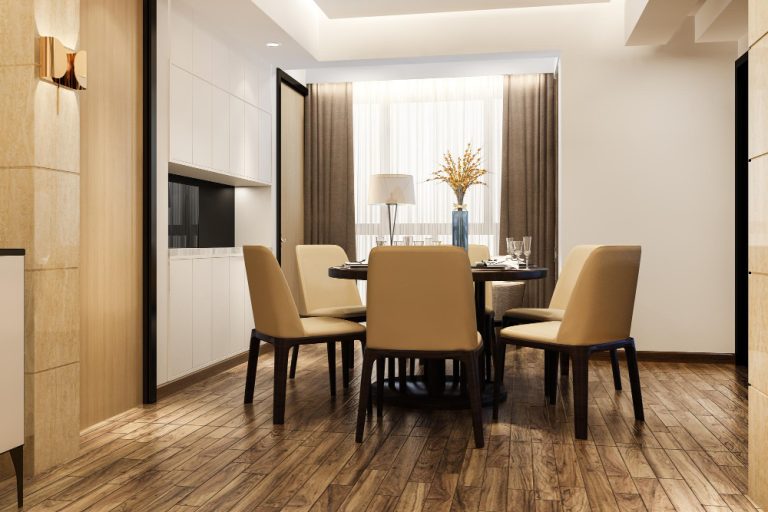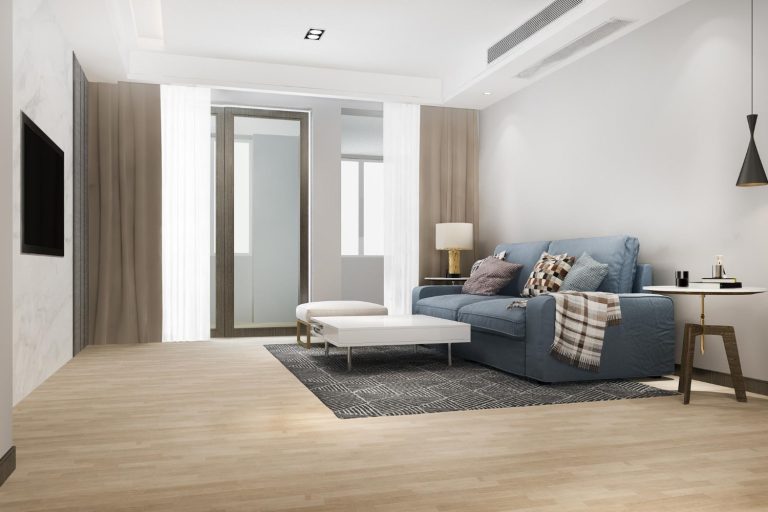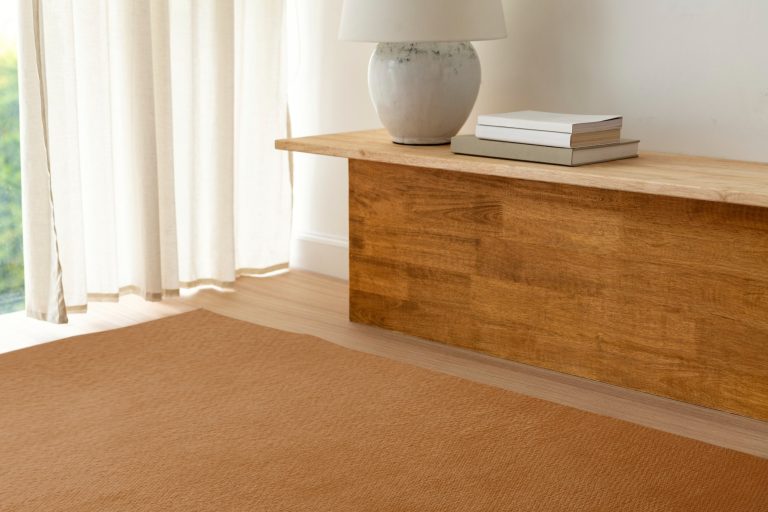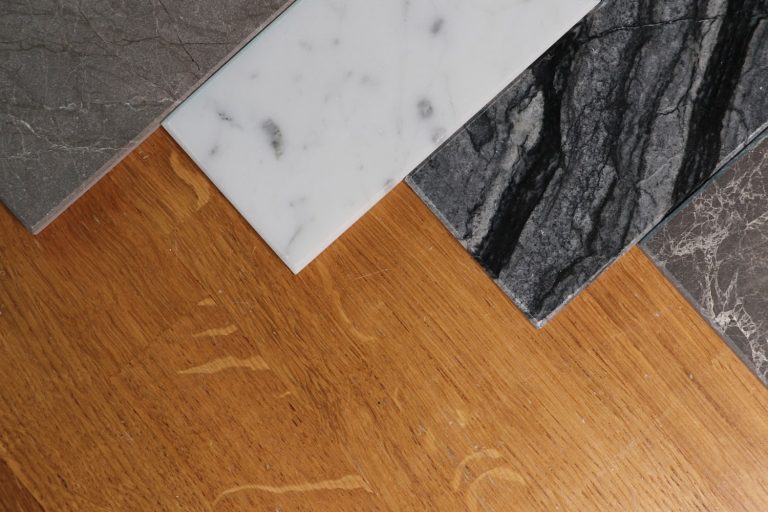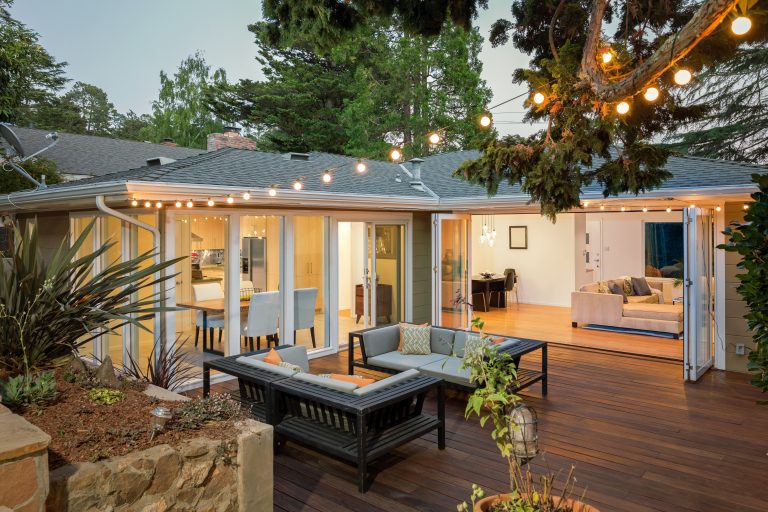Which Way to Lay Floorboards: A Complete Guide
Installing new floorboards is one of the best ways to elevate your home’s style and comfort. But before installation begins, one of the most common questions homeowners ask is: “Which way should I lay my floorboards?”
The direction you choose impacts the look, feel, and flow of your space. In this guide, we’ll explain the different floorboard layout options, when to use them, and how to achieve the best results for your home.
Why Floorboard Direction Matters
The way your floorboards are laid influences more than just aesthetics. It can:
- Create the illusion of space in smaller rooms.
- Direct the flow of natural light.
- Highlight architectural features like hallways or windows.
- Affect how seamless your flooring looks across multiple rooms.
Making the right choice ensures your flooring investment enhances both style and function.
The Most Common Ways to Lay Floorboards
Parallel to the Longest Wall
The most popular method is to lay floorboards parallel to the longest wall in the room. This creates a sense of length and spaciousness.
Best for: Small or narrow rooms, open-plan areas.
Towards the Main Source of Light
Another common choice is to lay boards in the direction of natural light. When light hits along the length of the boards, it minimizes shadows and creates a smooth, cohesive look.
Best for: Living rooms, spaces with large windows or sliding doors.
Following the Hallway
In hallways and corridors, boards are typically installed lengthwise down the hallway. This creates flow and avoids a “staggered” look.
Best for: Long hallways or connecting spaces.
Diagonal or Herringbone Patterns
For homeowners seeking a more striking design, diagonal or herringbone layouts make a bold statement. These patterns can visually expand a room and add a luxurious feel.
Best for: Feature rooms, modern or heritage-style homes.
Factors to Consider When Choosing Floorboard Direction
Room Shape and Size
Narrow rooms benefit from boards running along the length, while square rooms often suit boards running toward the main light source.
Structural Considerations
In some cases, floorboards may need to be laid perpendicular to joists for stability. Always check with your installer.
Aesthetic Preferences
Do you want your space to feel larger, brighter, or more striking? Your design goals should guide your decision.
Continuity Across Rooms
For open-plan homes, consistent board direction throughout creates seamless flow and visual harmony.


Consult Flooring Specialists
While design preferences play a big role, installation also requires practical expertise. A professional flooring company can recommend the best layout for your home’s structure and design.
At Get Floors, we help Sydney homeowners not only choose the right flooring material but also ensure it’s laid in the most effective and stylish way.
Why Choose Get Floors?
If you’re searching for trusted flooring specialists in Sydney, Get Floors is here to help.
- Wide Selection: From hardwood to laminate, hybrid, and engineered timber.
- Expert Guidance: Free advice on design, installation, and maintenance.
- Affordable Pricing: Premium floors at competitive prices.
- Local Experience: We understand Sydney homes, styles, and conditions.
Transform your home today – contact Get Floors for a free quote or consultation.
About Get Floors
Get Floors is Sydney’s trusted flooring specialist, offering a wide range of hardwood, laminate, vinyl, hybrid, and engineered flooring solutions. With expert guidance and premium products, we help homeowners find the perfect floors for their lifestyle, budget, and design goals.
Explore our range online or Contact us now for a free quote or consultation!


